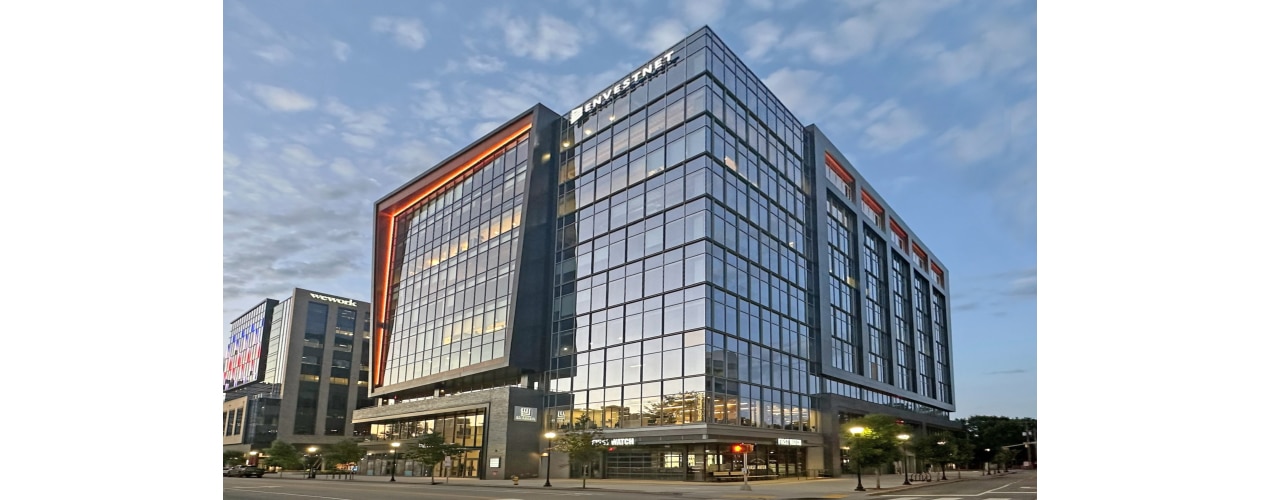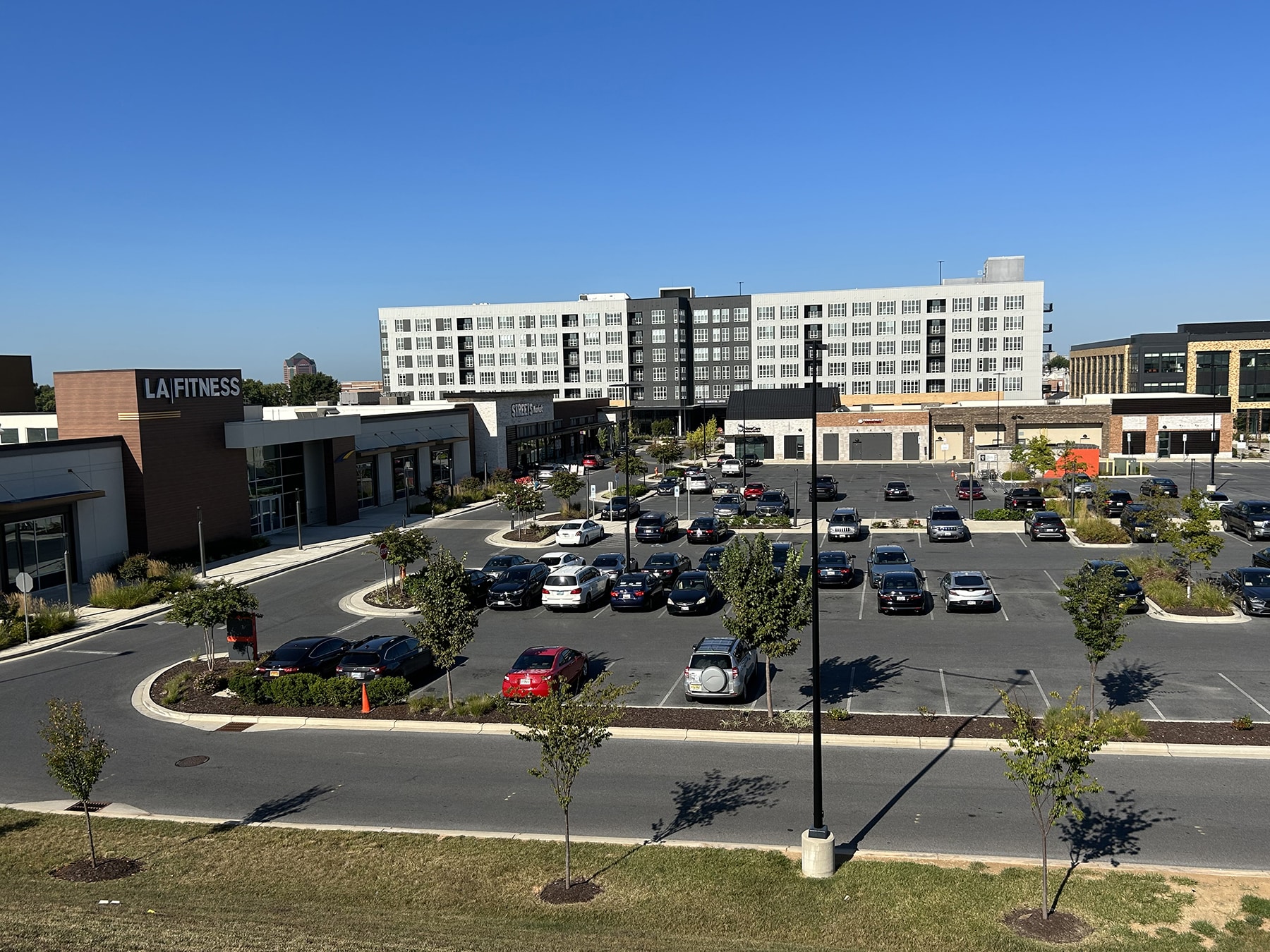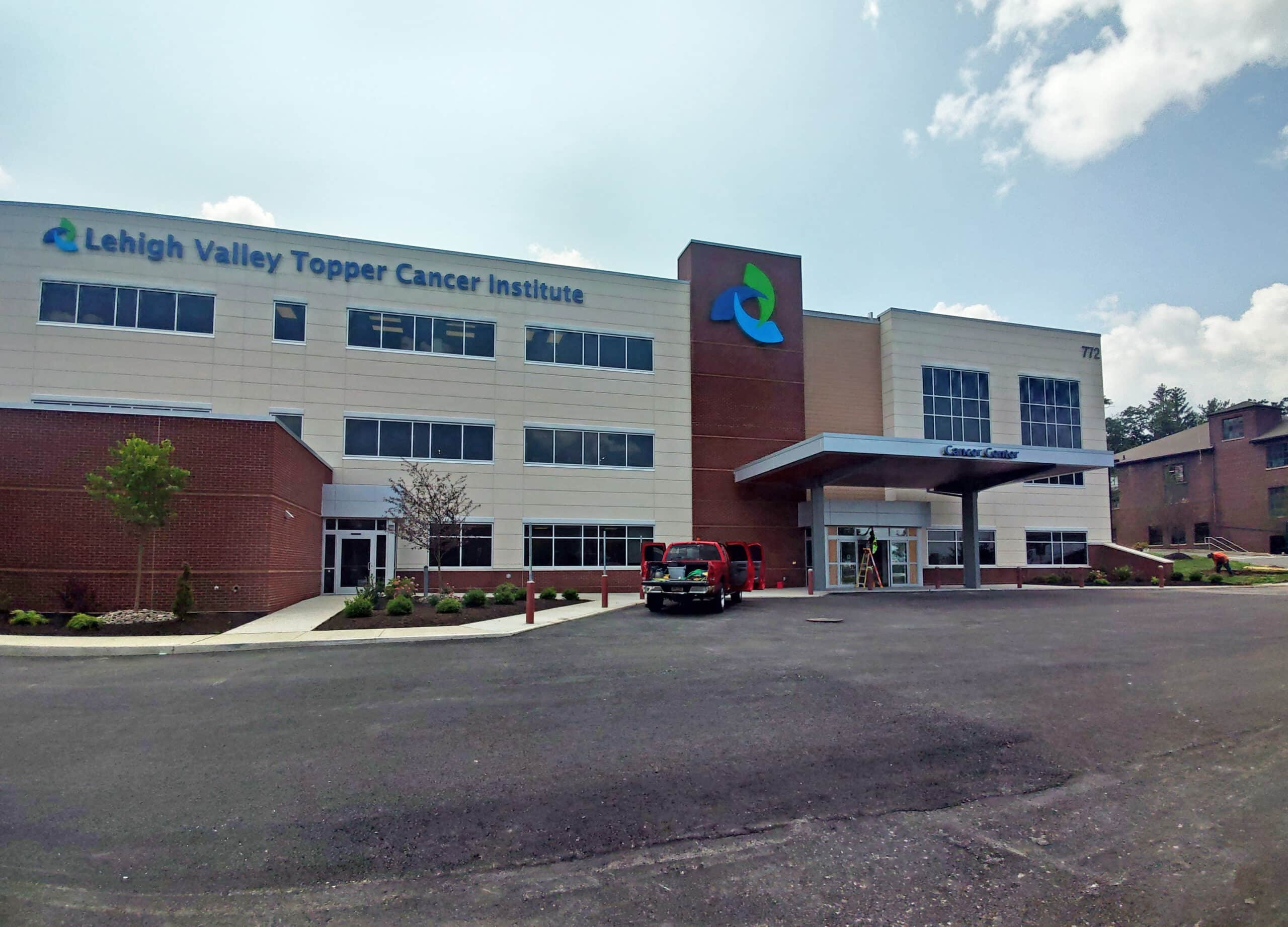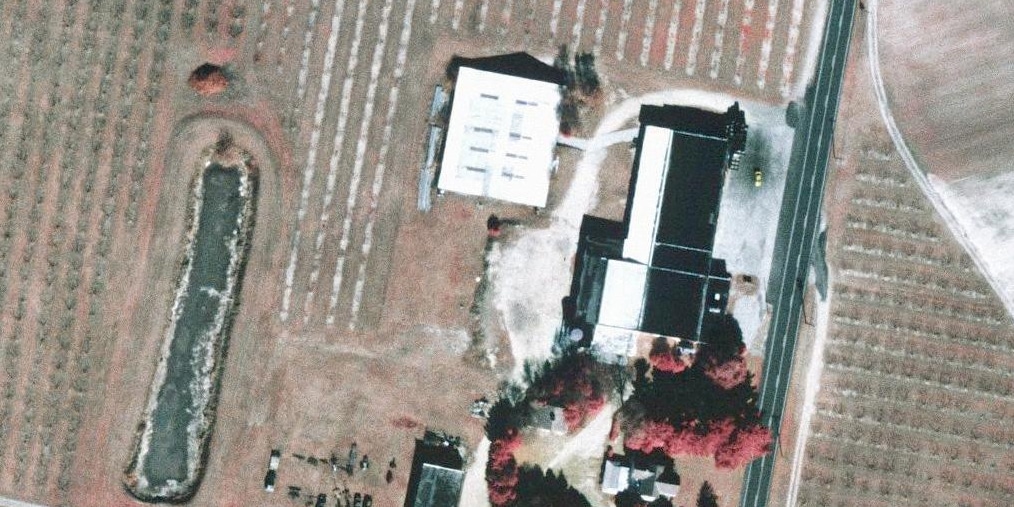Back to projects
Bloc[83] Retail/Office Tower and Parking Garage
Construction, Environmental

Location
Raleigh, Wake County, North Carolina
About
GTA provided geotechnical and environmental services associated with the redevelopment of two adjacent parcels east of South Boylan Avenue in downtown Raleigh, previously occupied by retail and split-level office construction and surface parking, into a new 11-story, 263,000-SF office tower with ground level retail. Additionally, GTA provided geotechnical and environmental services associated with the redevelopment of two adjacent parcels west of South Boylan Avenue in downtown Raleigh, previously occupied by an automotive repair shop and converted 2-story office building, into a new 10-story pre-cast concrete parking garage. During project planning and design, GTA performed geotechnical services for the new office tower and garage including a subsurface exploration including SPT soil borings, rock coring, air-track drilling, deep foundation design (auger-cast piles – office tower, drilled shafts – garage), lateral foundation (L-Pile) analysis, and shear wave velocity testing for seismic site classification. Additionally, GTA performed environmental services for the project including a Phase I Environmental Site Assessment (ESA), Phase II ESA soil and groundwater sampling, underground storage tank removal observation, and asbestos and lead-based paint surveys. Also, the site was accepted into the North Carolina Brownfield program, and GTA worked with the project team and NCDEQ to develop a Brownfield Work Plan, and Environmental Management Plan (EMP).
During construction, GTA performed field observations, testing, and sampling in accordance with the EMP to assist the contractor in segregating impacted soils during earthwork and deep foundation construction. GTA assisted the project team in documenting the impacted-materials hauled off-site and performed confirmation sampling of import material delivered to the site and performed waste characterization sampling for acceptance of the impacted-material to an appropriate disposal facility. GTA provided construction observation testing and Special Inspection services during deep foundation construction and provided real-time pile and shaft capacity evaluations during construction to help the contractor/owner minimize cost impacts associated with a variable rock profile and thick weathered-rock layer at the site, resulting in significant cost savings to the owner. Construction elements of the office tower include the auger cast-in-place pile foundation system, structural steel framing, concrete slab-on-grade ground level, and elevated slab on metal decking, and masonry brick veneer and glass façade. Construction elements of the parking garage included the drilled shaft foundation system, pre-cast concrete panel construction. GTA also performed vibration monitoring and tilt/rotation monitoring of sensitive history buildings adjacent to the new garage foundation excavation/construction.
Explore some of our similar projects here:

Yard 56

LVHN Hazleton Oncology Building
