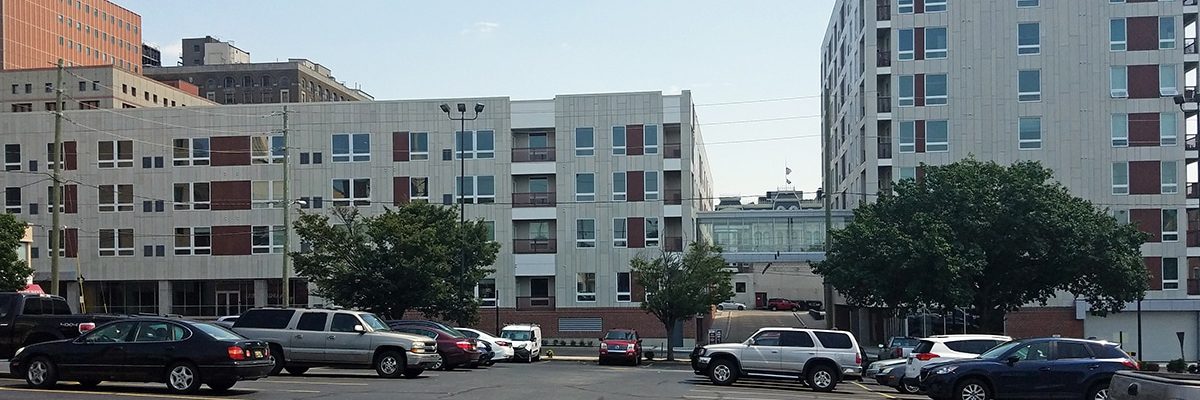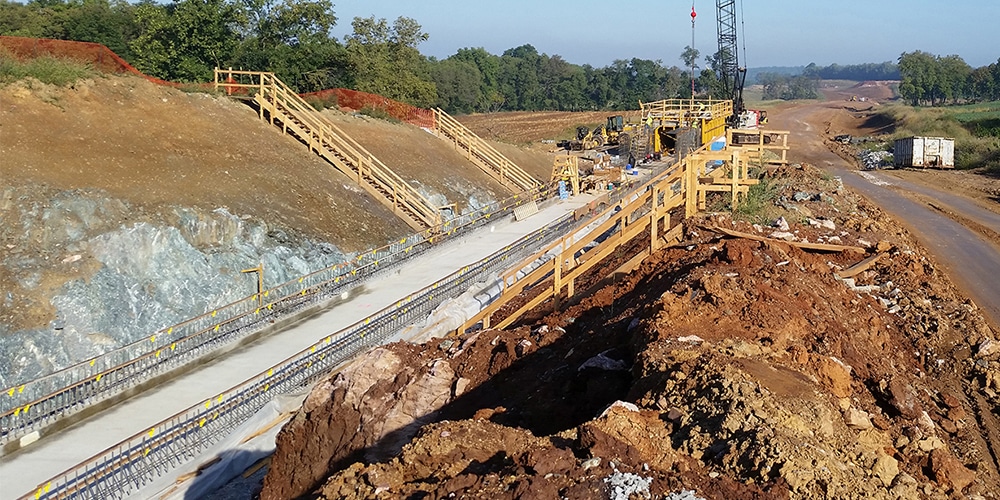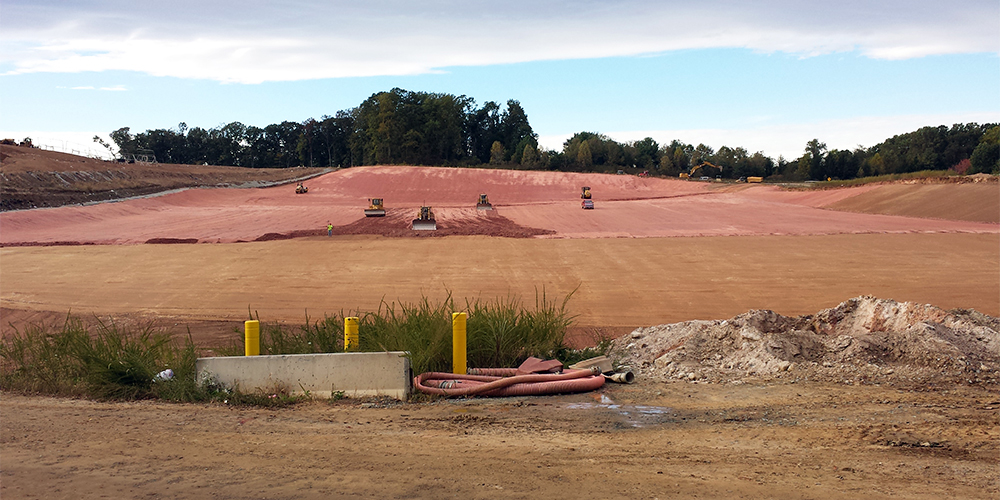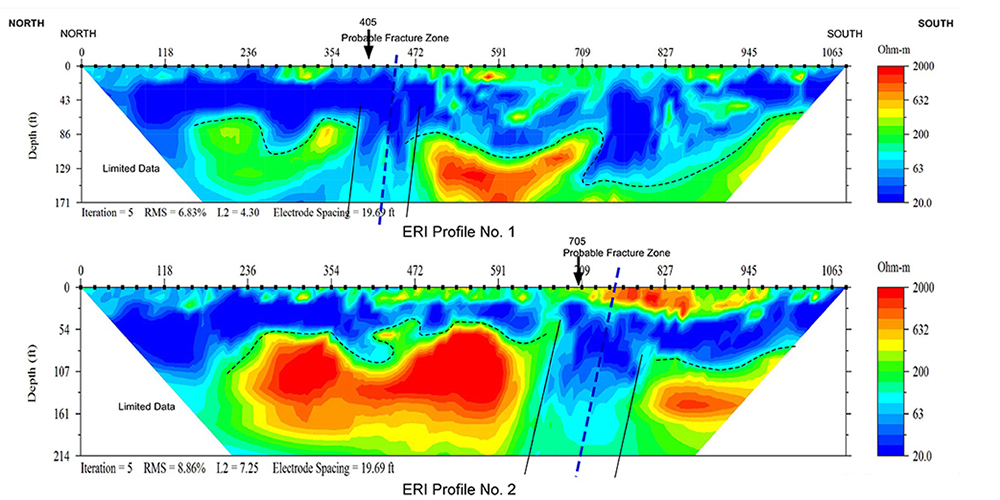Back to projects
The Residences at Mid-Town Park
Construction, Geotechnical

Location
Wilmington, DE
About
GTA provided subsurface exploration including CPT soundings with in-situ shear wave testing and SPT borings, laboratory testing, geotechnical engineering, and post construction dewatering recommendations for foundation design for this 417,000-SF mixed-use development with four levels of underground parking for 511-cars, requiring excavations of about 32 to 44 feet below the street grade. The project includes a four-story building over the garage and a nine-story building (connected by a pedestrian bridge) with first floor retail, 198 residential units, 6,500 SF of luxury amenity space, a 12,700-SF elevated courtyard, private terraces, and resort-style swimming pool.
GTA provided Construction Observation and Testing (COT) services during construction of the excavation support system installation which consisted of soldier piles and timber lagging with three rows of tiebacks. GTA provided COT services for the parking garage (Building B1) designed with shallow foundations, post-tensioned concrete parking garage and podium and timber framing for the above grade apartments. GTA also provided COT services for Building B2 which is designed with auger cast pile foundations, post-tensioned concrete podium, and cold formed metal framing and concrete plank above the podium level. This project received a Merit Award from the Delaware Chapter of Associated Builders & Contractors in the $50-60 GC/CM Category.
Explore some of our similar projects here:

Union Bridge Quarry Replacement

