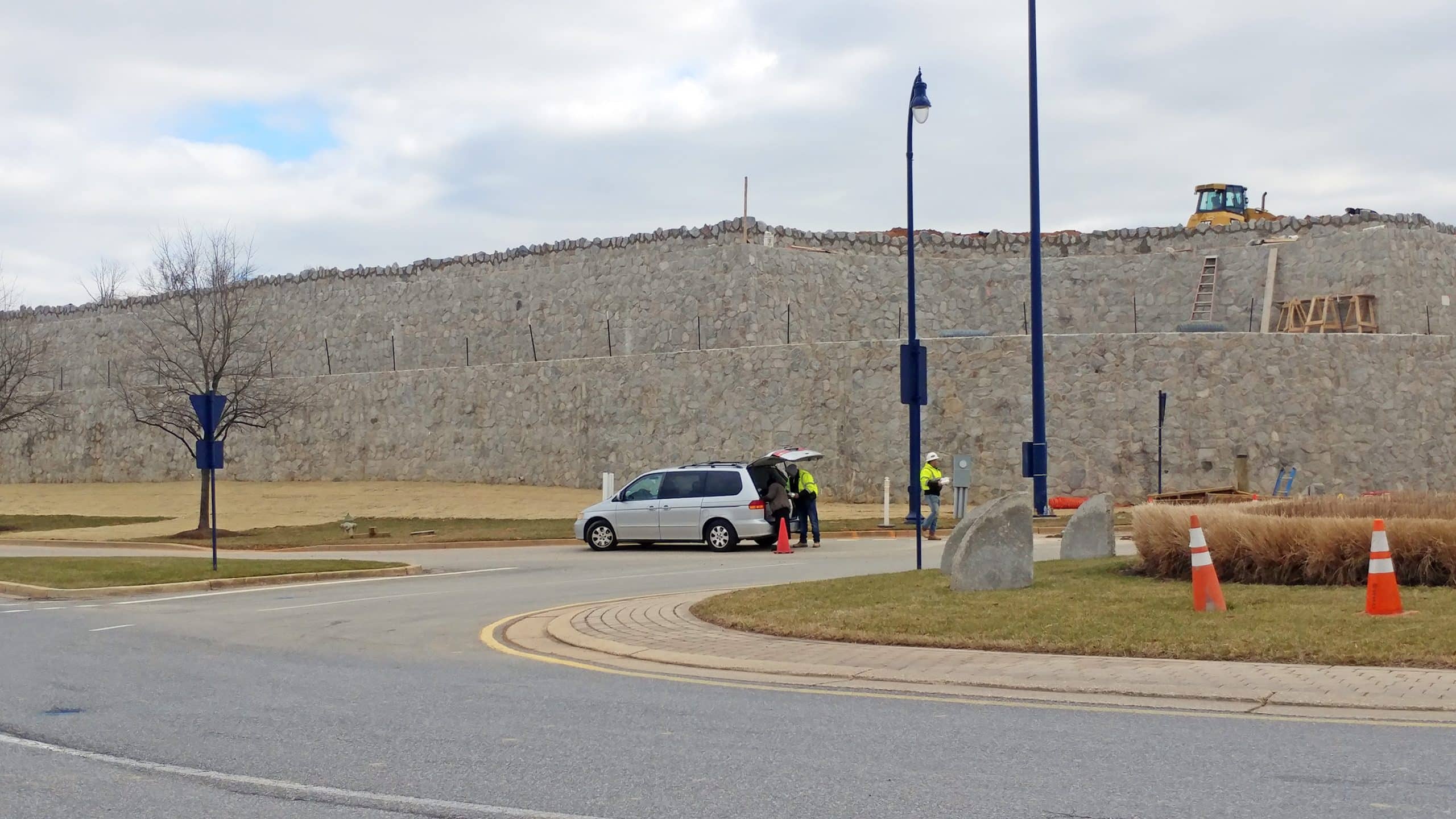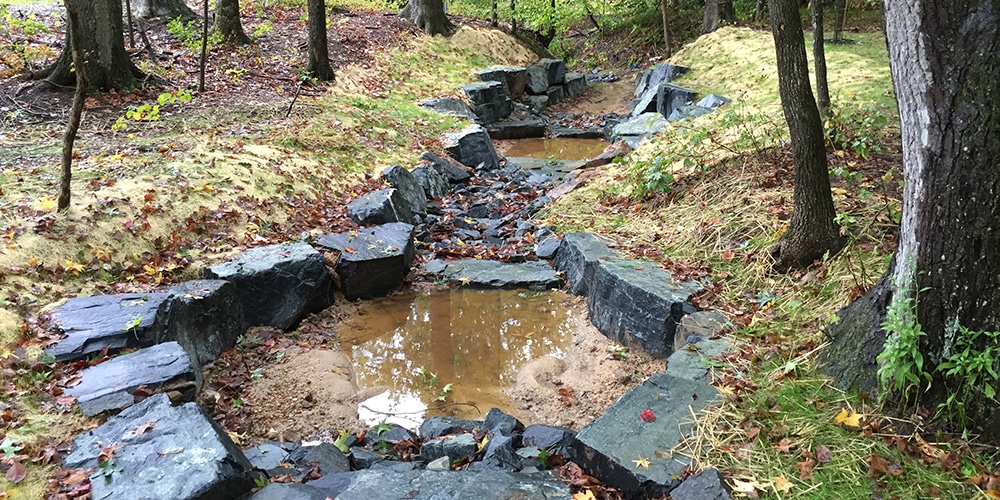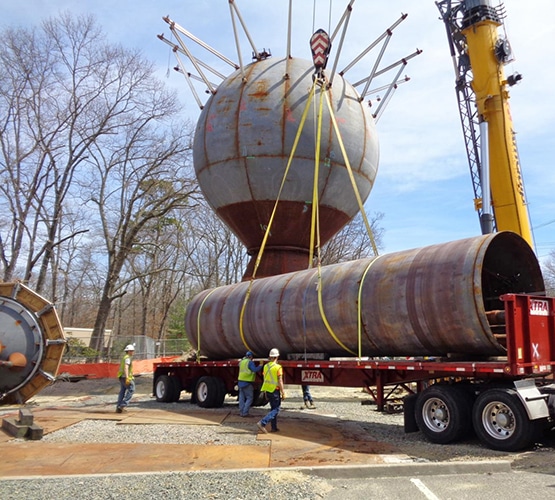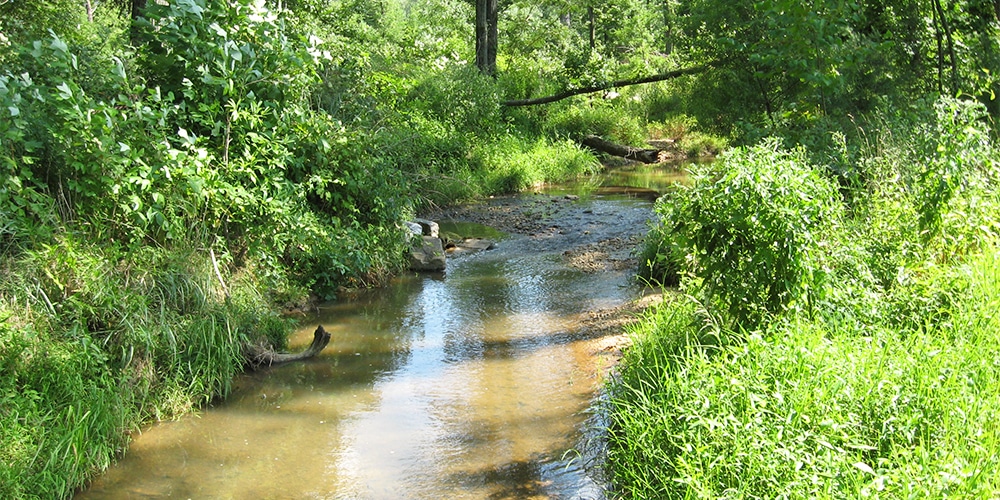Back to projects
The Uplands Retaining Walls, Phase 9-12

Location
Prince George’s County, MD
About
These sections of the residential development at National Harbor in Prince George’s County needed to be raised 30 to 32 feet in order to get a better view of the Potomac River and Washington, DC.
GTA performed subsurface exploration, laboratory testing, geotechnical analysis, and retaining wall design for the Uplands site. Decades ago, Potomac River dredging spoils were placed in this geographic area. GTA’s analysis determined there was a need to increase the resistance along a 315-foot-long potential slip surface to increase factor of safety from lowest of 1.06 to minimum of 1.50. Our solution was to install 43, 60-foot deep, 3-foot diameter caissons at 7.5 center-to-center spacing five feet in front of the toe of the wall. In addition, undercut as deep as 8 feet was performed in other areas of the wall to remove the high-plastic marine clay. To raise the ground elevation to the desired level, GTA designed a two-tier and a three-tier gravity retaining wall. The lowest tier’s maximum height is 16 feet high. The middle tier has a maximum height of 10 feet. The upper tier has a maximum height of 6 feet high.
To date, GTA has provided construction observation and testing services for the three constructed walls within Phase 9. Nine additional walls are under construction in Phase 10.
Explore some of our similar projects here:

Rogers Ford Stream Restoration

Naval Weapons Station Earle, Water Storage Tank Replacement
