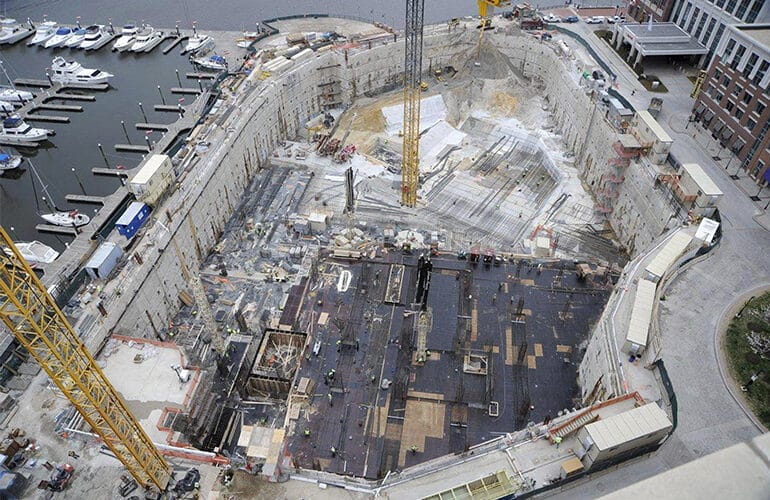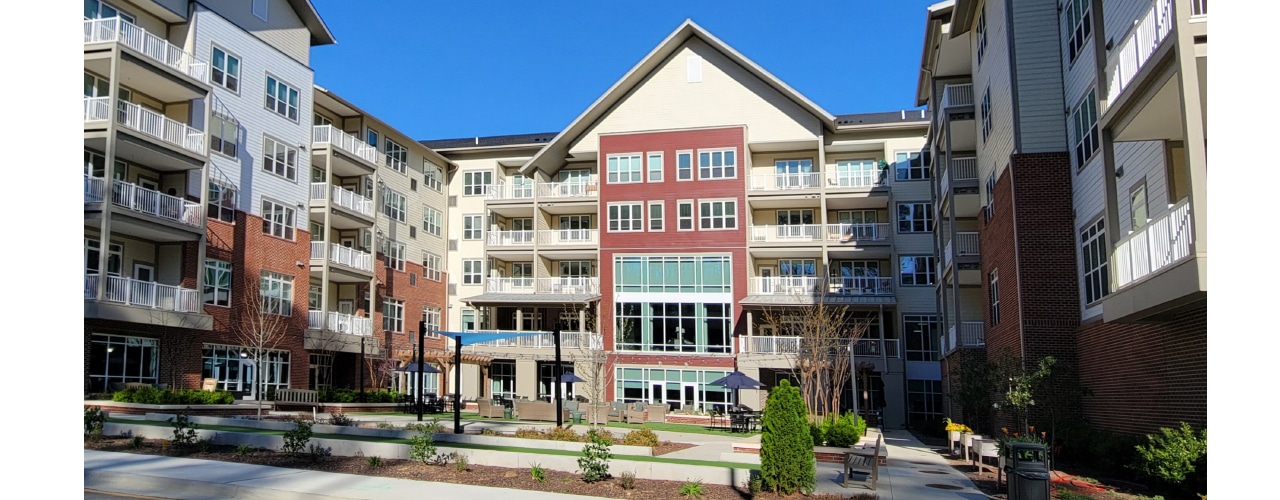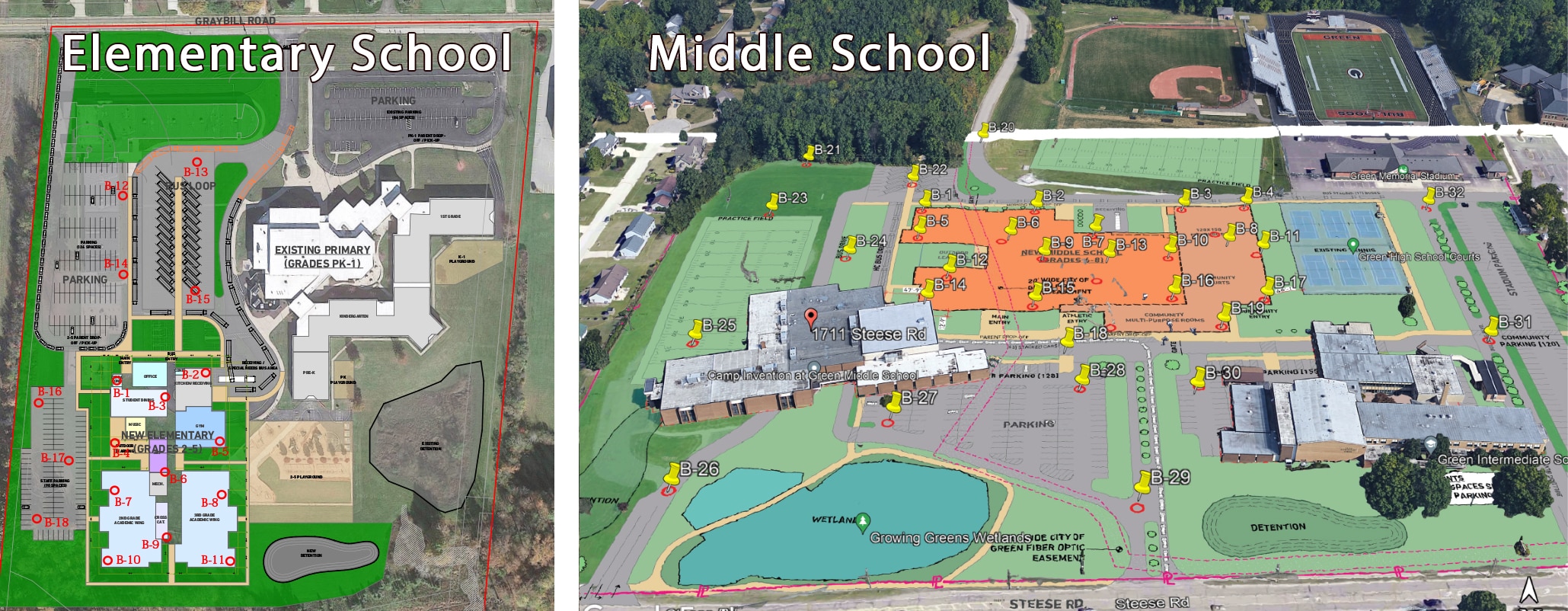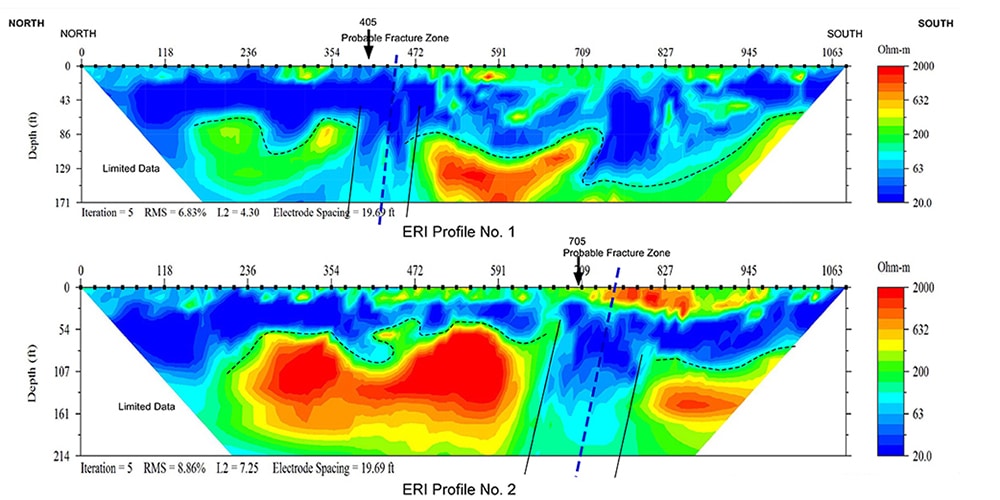Back to projects
Four Seasons Hotel & Legg Mason Complex
Construction, Geotechnical

Location
Baltimore, MD
About
Awards:
“Award of Excellence,” by NAIOP, MD Chapter, High-Rise Office Building
“WaveMaker Award,” by the Urban Land Institute, Baltimore District
“Excellence in Concrete Award,” by ACI, MD Chapter
GTA provided geotechnical, environmental assessments and permitting, geohydrological, and construction phase testing and consultation services for the $580 million, Four Seasons Hotel and Legg Mason Office complex in Baltimore’s Inner Harbor. The foundation, slurry wall, under-drain system, and mat foundations are constructed for this high-rise hotel/condominium and office building complex with a 22-story hotel and condominium tower encompassing 455,000 SF (with capacity of construction to 45 stories), and a 26-story, 600,000-SF office tower located directly adjacent to the harbor waterfront. This building also includes a five-story below-grade parking garage, which requires a 24-hour dewatering system due to the close proximity to the waterfront. The building is supported on mat foundations and required construction of structural slurry wall and temporary tie-backs for the below-grade portions. Explorations included borings, monitoring wells, seismic Cone Penetrating Soundings, and packer in-situ permeability tests. GTA performed geotechnical evaluations and analysis and developed recommendations for the design and construction of mat foundations. GTA assisted the design team in selecting a design that relieves the hydrostatic pressure under the mat that eliminated the need for costly tie-downs. GTA also prepared a geohydrologic model for the site and performed analysis using “ModFlow” to assess the seepage into the excavations and under the foundations after construction. GTA designed and prepared plans and specifications for an underdrain system to control and collect groundwater below the mat foundation set about 50 feet below the groundwater levels. GTA prepared specifications for construction dewatering. GTA monitoring displacements of adjacent high-rise buildings during deep excavation and construction of the underground parking garage. GTA monitored settlement and inclination of the buildings using instrumented survey techniques. Also monitored inclination of the parking structures slurry walls using inclinometers.
GTA performed Phase I and II Environmental Site Assessments during the design phase of the project. An environmental management plan was prepared to provide guidance and requirements for monitoring and disposal of contaminated materials. GTA provided construction phase testing and observation for structural slurry wall, tie-backs, mat foundations, and underdrain system. During the construction of slurry wall, chromium-contaminated groundwater was encountered. GTA provided coordination with regulatory agencies and oversight for permitting, collection, treatment, and disposal of about 1.5 million gallons of contaminated water and sediments. GTA provided design, specification, and installation details for an instrumentation program to assess movement of the slurry wall and surrounding structures and pore pressures changes outside the slurry wall. The monitoring also included sampling of groundwater and sediments to assess contamination.
GTA’s services allowed the client to identify and implement cost-effective solutions for geotechnical, environmental, and groundwater control issues. GTA’s prompt response/recommendations to troubleshoot and resolve issues during construction allowed the project to proceed without delays.
Explore some of our similar projects here:

Atria Cary Independent Senior Living

