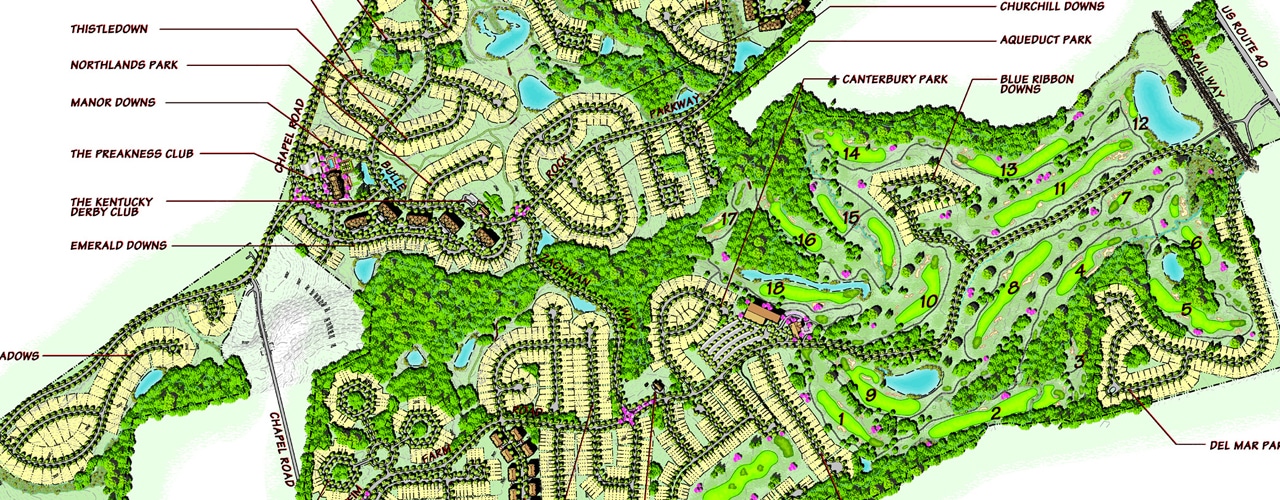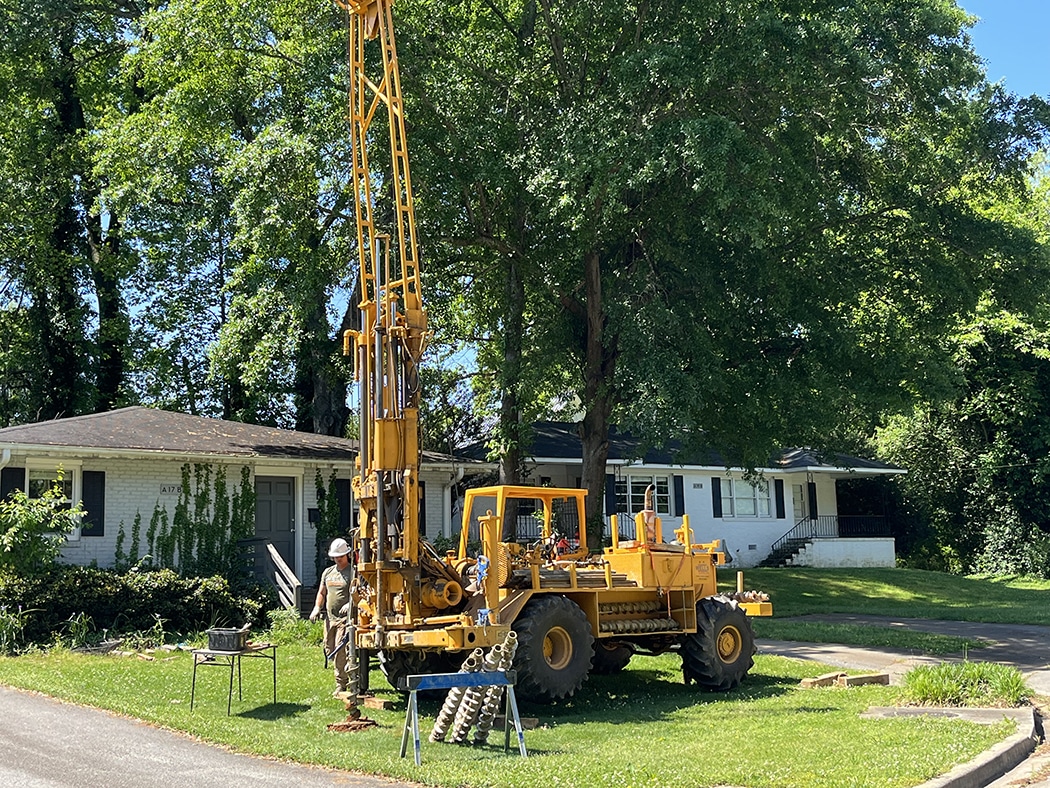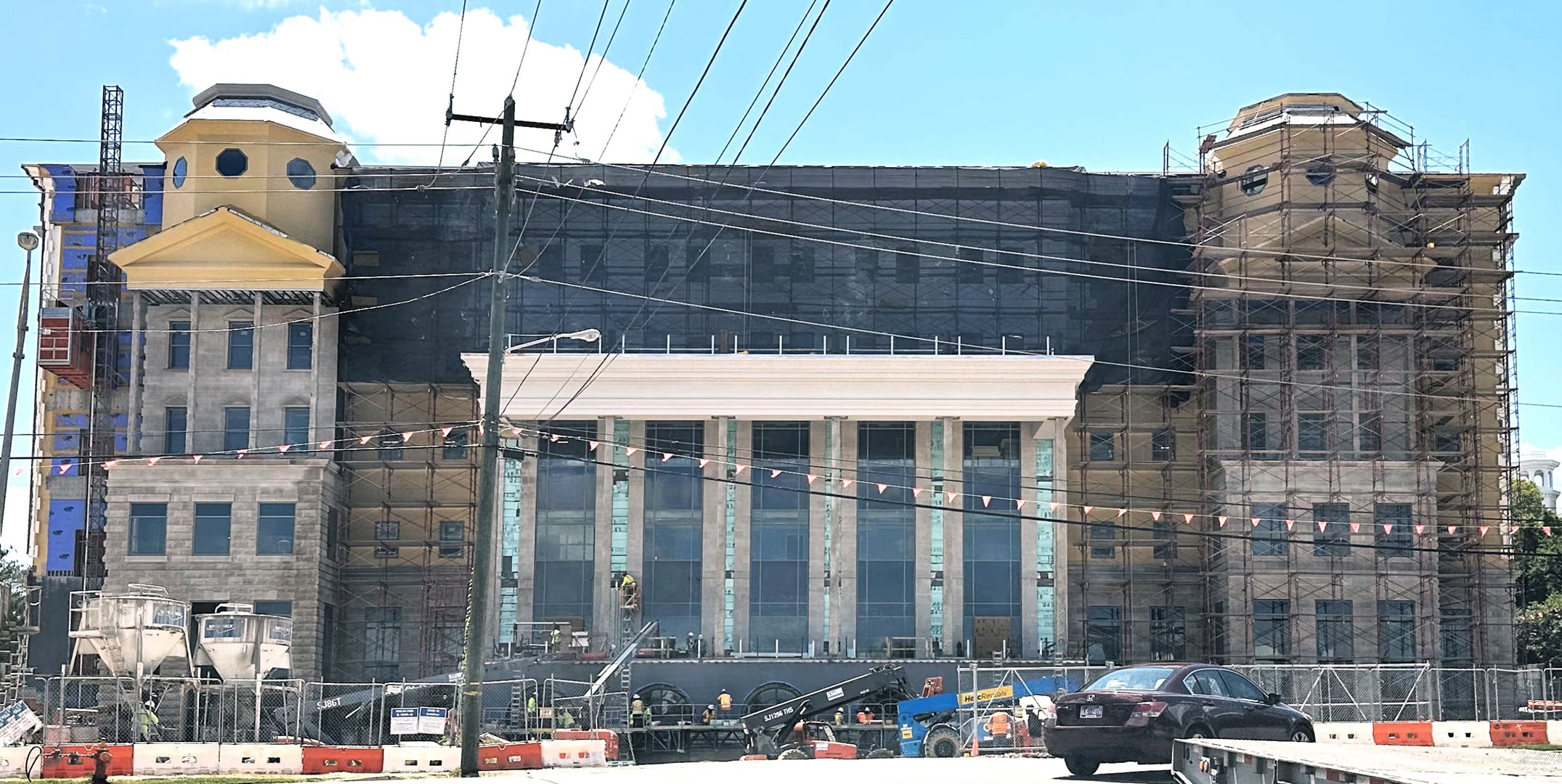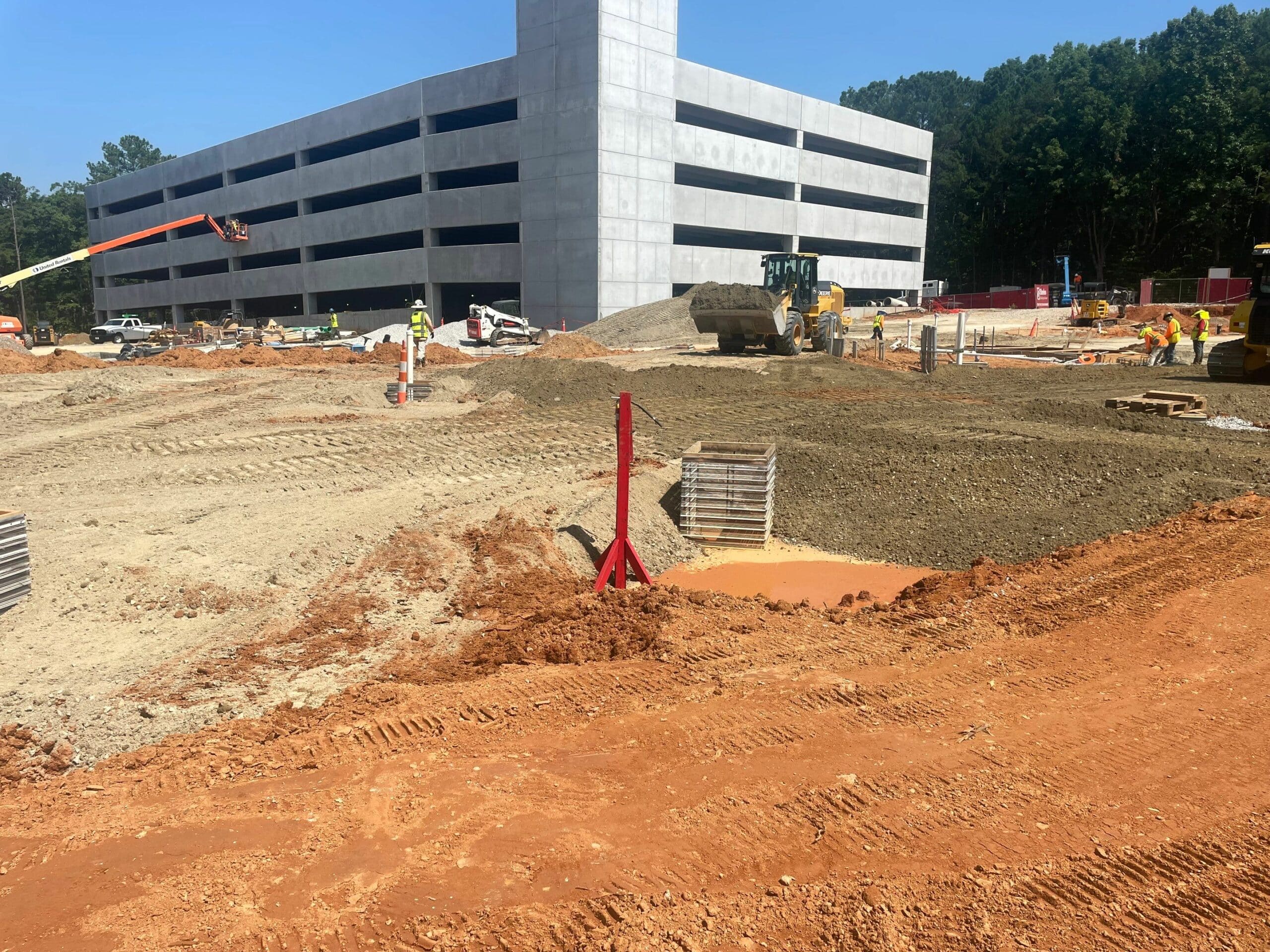Back to projects
Bulle Rock Golf Course and Residential Community
Construction, Environmental, Geotechnical

Location
Havre de Grace, MD
About
AWARDS:
Residential: Project of the Year – Home Builders Association of MD, LDC
Community Center: Best in America Living Award and Regional Award for Best Landscape Design for a Detached Community – National Association of Homebuilders
Community Center: Award of Excellence, Project Amenity – NAIOP, MD Chapter
Since 1995, Geo-Technology Associates, Inc. (GTA) has played an important role in the development of Bulle Rock, a 975-acre residential golf community in Havre de Grace, Maryland. This long-term engagement stands as a testament to GTA’s multidisciplinary expertise, commitment to quality, and strong relationships. Bulle Rock represents one of GTA’s most significant and successful projects.
The Residences at Bulle Rock
The Residences at Bulle Rock is a premier, award-winning residential golf community encompassing 2,026 units across multiple distinct neighborhoods. The development features a diverse mix of single-family homes, villas, townhouses, and condominiums, all anchored by a 40,000-square-foot community center offering indoor and outdoor swimming pools and a wide array of recreational amenities.
GTA has played a pivotal role in supporting the development of Bulle Rock through comprehensive geotechnical and environmental consulting, natural resource planning, and construction observation and testing services. The site, which previously operated as a commercial orchard from the 1930s to the 1990s, presented unique environmental challenges that GTA has successfully navigated.
By integrating our environmental, geotechnical, and construction observation and testing (COT) services, GTA has delivered streamlined solutions that reduce response times and generate cost savings, all while maintaining the highest standards of quality and compliance.
Bulle Rock Golf Course
The residential community surrounds the award-winning Bulle Rock Golf Course, designed by legendary golf architect Pete Dye. This 18-hole championship course overlooking the Chesapeake Bay consistently ranked among Maryland’s top public golf destinations. GTA’s services included percolation tests and soil borings, geotechnical investigations, construction observation and testing, and all environmental impact assessment and permitting for the project. GTA led wetland consulting efforts, encompassing delineation, mitigation planning, and construction oversight for the establishment of 4.5 acres of forested wetlands. GTA also conducted large tree surveys to preserve natural habitats and support long-term ecological sustainability.
A standout feature of the course’s infrastructure is its innovative irrigation system, which utilizes two wet ponds integrated into the course design. These ponds are fed by a raw water lift station and a 9,000-linear-foot transmission main, capable of delivering one million gallons per day from a deep-water intake in the Chesapeake Bay. GTA provided the services necessary to acquire environmental permits as well as the Surface Water Appropriation Permit.
Bulle Rock Golf Course hosted five LPGA Championships from 2005 to 2009 and has also hosted the Big Ten Women’s Golf Championships.
Infrastructure at Bulle Rock
GTA delivered a comprehensive range of infrastructure services supporting the golf course and residential community, including the design and construction oversight of Bulle Rock Parkway—a 1.3-mile arterial road linking I-95 to MD Route 155. The project encompassed wetland mitigation and full-depth pavement reclamation to support environmental compliance and promote long-term roadway durability.
Additional infrastructure elements included neighborhood roadways, stormwater management systems, a sewage pumping station with force main, and a 500,000-gallon Waterspheroid® water tank. The scope also encompassed installation of water and sewer mains, a raw water lift station, and construction observation for a bottomless arch bridge. Multiple retaining walls were constructed, including the design of a prominent wall for the community center, ranging from 4 to 13 feet in height, encircling the patio and pool area. The project also featured a reinforced soil slope and a modular block retaining wall to support site grading and landscape integration.
Explore some of our similar projects here:

McNeil Court Townhomes

Belmont University Medical School
