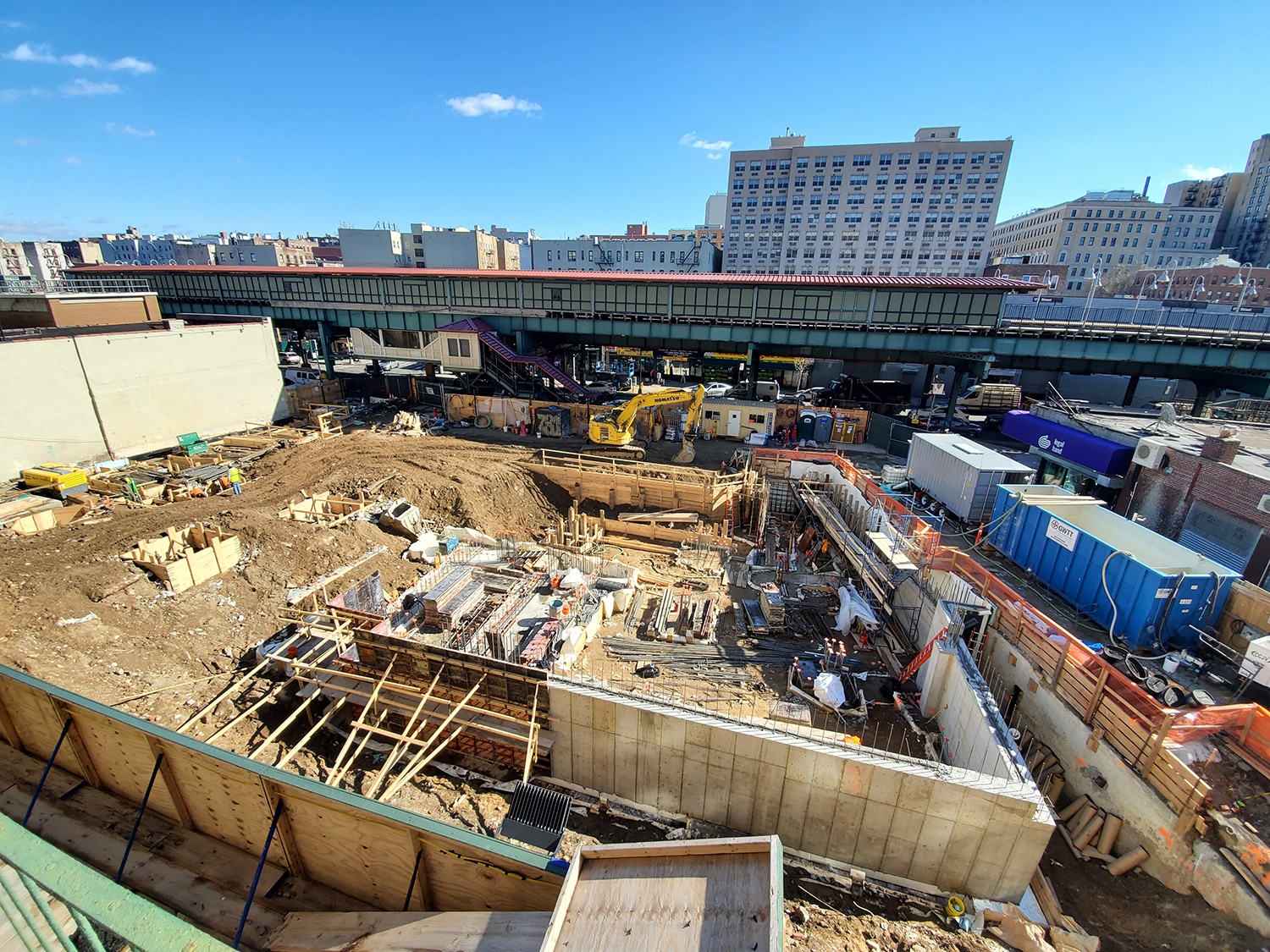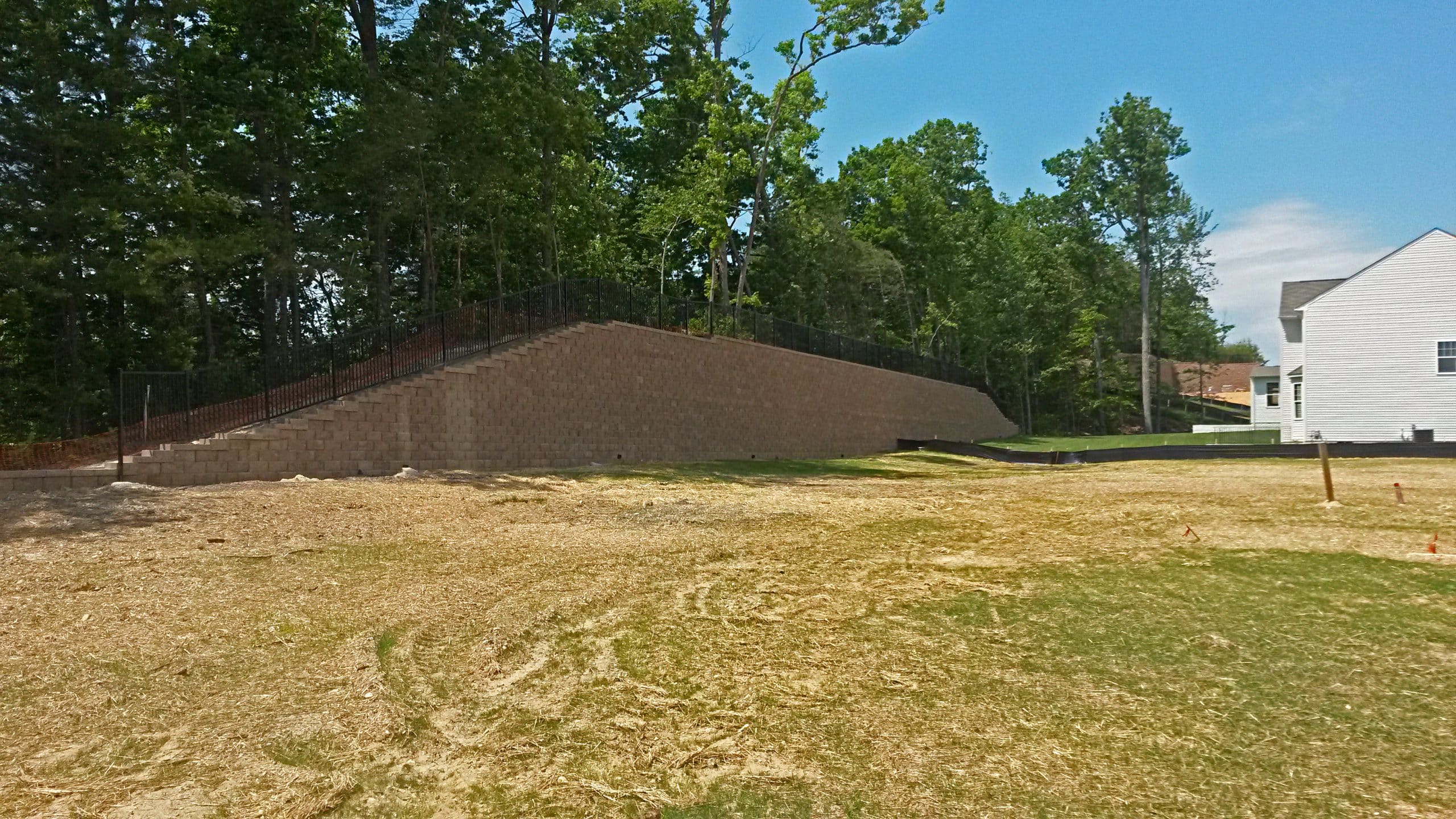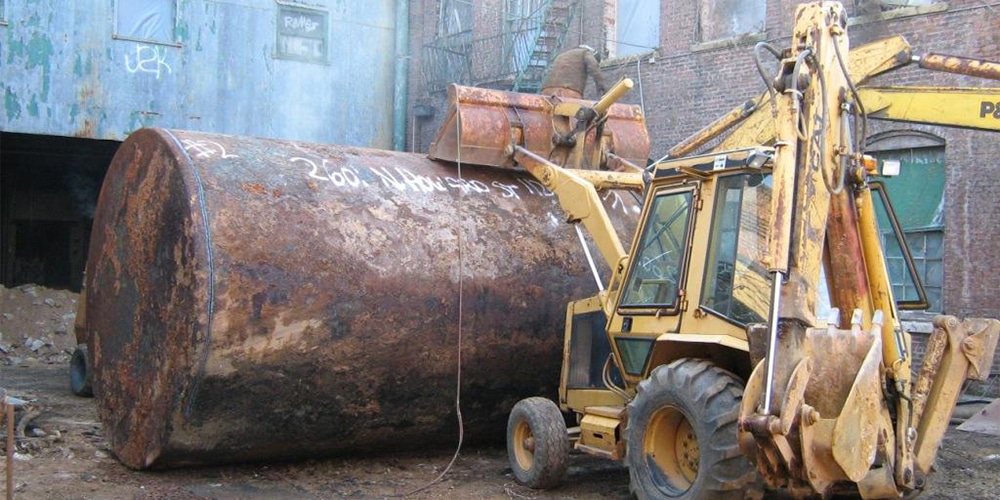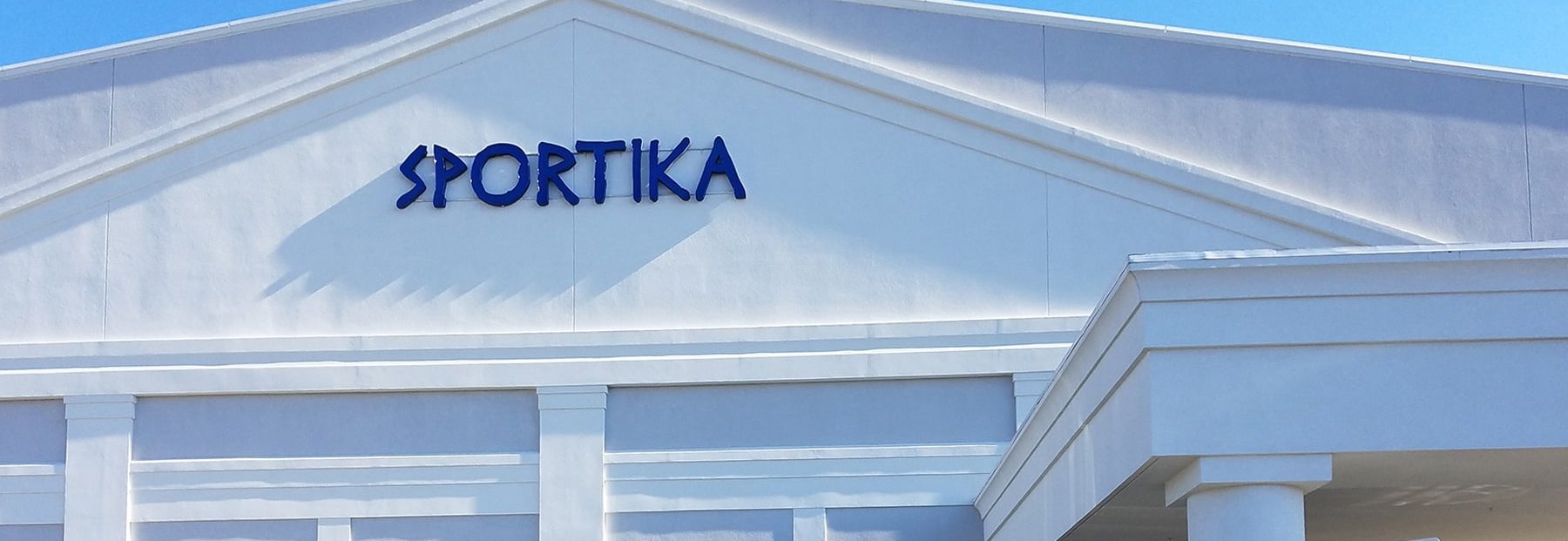Back to projects
1769 Jerome Avenue

Location
Bronx Borough, NY
About
GTA provided geotechnical engineering, support of excavation (SOE) design, special inspection services, deep foundation load testing, and review of Site Safety Plans for the new 16-story, 144,000-SF mixed-use apartment building with a footprint of approximately 15,000 SF. The structure includes a total of 175 supportive and affordable housing units, 7,000-SF of first floor retail, and partial cellar level 10 feet below the sidewalk level. The building is supported by a combination of footings bearing on rock and 180-ton caisson piles socketed into the highly weathered rock.
While the building is conveniently located adjacent to a New York City Transit elevated railway station, its proximity to the rail line’s foundations provided a challenge that was overcome by GTA’s engineers during their design of the excavation support.
Explore some of our similar projects here:

Cardinal Grove Retaining Wall

Miller’s Court
